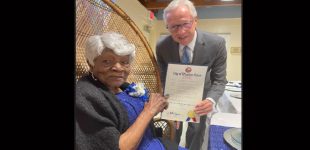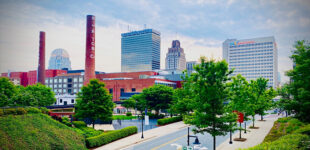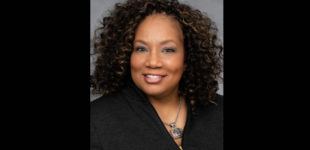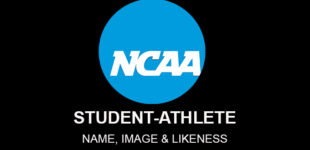WSSU cuts ribbon on living, learning community for 1st-time freshmen
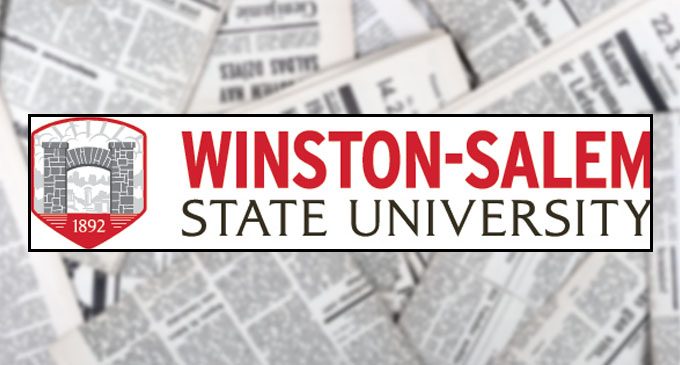
On Friday, June 8, the Winston-Salem State University (WSSU) Board of Trustees voted to officially name a new residence hall H. Douglas Covington Hall. Covington served as WSSU’s chancellor from 1977-84.
Rising freshman enrollment over the past five years, and a requirement that all students live on campus for their first two years, have created a demand for on-campus housing.
WSSU Chancellor Elwood L. Robinson joined members of the university’s Board of Trustees, administrators and elected officials to cut the ribbon on Thursday, June 7, on the $24 million living/learning community for first-time freshmen.
The five-story residence hall, designed to help students succeed, will accommodate nearly 300 students and open in August.
“When someone asks, ‘What kind of facilities do you see at Winston-Salem State?’ I want to be able to say, ‘What kind of facilities do they have at the world’s great universities and the best universities?” Robinson said. “That is what this is about.”
Building features
For the majority of college students, the center of their environment is their residence hall. Located within the campus core, the new building will help meet the demand for on-campus housing but, more importantly, create a living-learning environment that will have a lasting impression on a student’s college experience.
“At WSSU, we believe that learning takes place throughout and across the college,” said William Gibson, WSSU’s 2018-19 Student Government Association president. “Living on campus is not just a place to lay your head; it also means being a part of a community that supports your educational pursuits in all areas of development.”
H. Douglas Covington Hall features
Features of the new residence hall include:
*Multiple common areas to encourage student interaction, academic activities and co-curricular events.
*Academic-oriented multipurpose space, a seminar room, a computer lab, study rooms and an academic research center.
*Private rooms grouped in pods of between 14 and 17 double-occupancy bedrooms and a single-occupancy room for a resident assistant with comfortable shared space for study and social interaction. Research finds that the pod design allows students to better get to know each other and engage at a higher level, which improves overall student outcomes.
*A central community kitchen with seating areas, and an on-site laundry that can be used by all residents.
*Two, two-bedroom apartments for faculty-in-residence and staff.
WSSU is aiming for LEED certification from the U.S. Green Building Council (USGBC) for sustainable/environmental design. Nearly half of all materials installed in the building were manufactured, harvested or recovered within 500 miles. Also, 96 percent of Dillard Hall, the building that was demolished, was diverted from landfills, primarily through recycling.
For the construction, there was more than 50 percent Historically Underutilized Businesses (HUB) participation, exceeding the original 30 percent involvement goal.
This is one of two major construction projects at WSSU. Construction on a $53 million sciences building is expected to be completed in later 2019.



